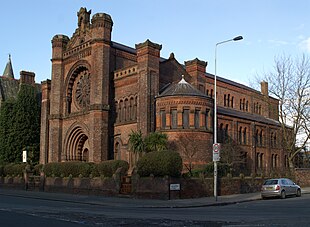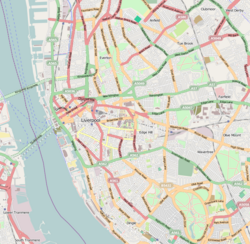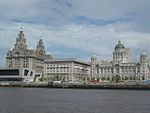Princes Road Synagogue
| Princes Road Synagogue | |
|---|---|
 The synagogue in February 2010 | |
| Religion | |
| Affiliation | Orthodox Judaism |
| Rite | Nusach Ashkenaz |
| Ecclesiastical or organisational status | Synagogue |
| Status | Active |
| Location | |
| Location | Princes Road, Toxteth, Liverpool, England L8 1TG |
| Country | United Kingdom |
Location of the synagogue in Liverpool | |
| Geographic coordinates | 53°23′42″N 2°57′54″W / 53.3951°N 2.9650°W |
| Architecture | |
| Architect(s) | W. & G. Audsley |
| Type | Synagogue architecture |
| Style | |
| Date established | c. 1780 (as a congregation) |
| Groundbreaking | 1872 |
| Completed | 1874 |
| Construction cost | ££14,975 (1874) |
| Capacity | 824 worshipers |
Listed Building – Grade I | |
| Official name | Princes Road Synagogue |
| Type | Listed building |
| Designated | 14 March 1975 |
| Reference no. | 1072969 |
| [1] | |
Princes Road Synagogue, officially Liverpool Old Hebrew Congregation, is an Orthodox Jewish congregation and synagogue, located on Princes Road in the Toxteth district of Liverpool, England, in the United Kingdom. The congregation was formed in c. 1780 and worships in the Ashkenazi rite.[1]
The synagogue building was designed by brothers, William James Audsley and George Ashdown Audsley, completed in 1874, and was listed as a Grade I building in 1975. The building is widely regarded as the finest example of the Moorish Revival style of synagogue architecture in the United Kingdom,[2] and a synagogue emulating its design can be found in Sydney, Australia.
History
[edit]Princes Road Synagogue came into existence when the Jewish community in Liverpool in the late 1860s decided to build a new synagogue, reflecting the status and wealth of the community. The Toxteth area was rapidly expanding as Liverpool's magnates built opulent mansions. The synagogue stands in a cluster of houses of worship designed to advertise the wealth and status of the local captains of industry, a group that was remarkably ethnically diverse by the standards of Victorian England; immediately adjacent to the synagogue on Princes Road are the Greek Orthodox Church of St Nicholas, the Church of England's parish of St Margaret of Antioch, and the Welsh Presbyterian Church.
Construction on the synagogue was completed in 1874. The idea for the synagogue mixed both eastern and western schools of art.[3]
The synagogue was designed by William James Audsley and George Ashdown Audsley, Scottish architect brothers from Edinburgh, and built at a cost of approximately £14,975. It was consecrated on 2 September 1874. The building has been described as "eclectic" and it has been said that the synagogue exemplifies the characteristic eclectic architecture in harmoniously blending features drawn from different styles.[4]
The ladies of the Liverpool Old Hebrew Congregation held a bazaar and luncheon in February 1874. They invited the important dignitaries and arranged for the band of the Coldstream Guards to play. The event raised approximately £3,000 (equivalent to £346,920 in 2020) which was donated to the synagogue for the decoration of the interior. The synagogue is a testament to the wealth and social position of Liverpool's 19th-century Jewish magnates, a group with the wealth and taste to also commission Max Bruch to compose the Kol Nidre variations for cello and orchestra.[4]
The synagogue today is attended only on Shabbat mornings and holidays, though it remains popular for weddings and b'nai mitzvah.
It was re opened after 9 months in August 2021 after having previously been closed due to budgetary issues.[5]
The synagogue was featured prominently in a stamp released for the coronation of King Charles III, intended to celebrate religious diversity.[6]
Description
[edit]The synagogue is of brick construction, with bright terracotta bricks being used extensively for decoration. The façade reveals the plan of the building, a basilica with nave and aisles. The central section juts forward from the aisles. It has a large Moorish portal divided by a central column, above which is a large wheel window in the Romanesque style, both deeply recessed in arches.
The synagogue has a central nave with aisles on either side, separated by an arcade carried on slender octagonal columns, which also support galleries over the aisles. The nave has a barrel vault lit by clerestory windows. The interior is notable for its lavish decoration, including gilding and unstinting use of the finest woods and marbles.[2] H. A. Meek was so impressed with the design that he wrote in his 1995 book The Synagogue, "He who has not seen the interior of Princes Road Synagogue in Liverpool has not beheld the glory of Israel."[4]
Images
[edit]-
Façade
-
Nave looking east
-
Ceiling
-
Bimah
-
Inside
-
Torah ark
-
West window
See also
[edit]- Architecture of Liverpool
- History of the Jews in England
- List of Jewish communities in the United Kingdom
- List of synagogues in the United Kingdom
References
[edit]- ^ a b "Liverpool Old Hebrew Congregation". Jewish Communities and Records – UK. JewishGen and the Jewish Genealogical Society of Great Britain. 7 May 2017. Retrieved 11 May 2024.
- ^ a b Sharples, Joseph (2004). Pevsner Architectural guide to Liverpool. Yale University Press. p. 249.
- ^ Parry, Josh; Greasley, Remy (15 April 2022). "Inside Liverpool's 150 year old synagogue with a unique choir". Liverpool Echo. Retrieved 9 August 2023.
- ^ a b c Meek, H. A. (1995). The Synagogue, Phaidon Press, London, p. 204
- ^ Frot, Mathilde. "Historic Mersey shul makes tour plans after resuming services". Jewish Chronicle. Retrieved 9 August 2023.
- ^ Rocker, Simon. "A kippah and synagogue feature on newly released coronation stamp". The Jewish Chronicle.
External links
[edit]- 1780s establishments in England
- 19th-century synagogues in Europe
- Ashkenazi Jewish culture in England
- Ashkenazi synagogues
- Gothic Revival synagogues
- Grade I listed buildings in Liverpool
- Grade I listed religious buildings and structures
- Jewish organizations established in the 1780s
- Moorish Revival architecture in the United Kingdom
- Moorish Revival synagogues
- Orthodox synagogues in England
- Religion in Merseyside
- Synagogues completed in 1874
- Tourist attractions in Liverpool
- Toxteth












